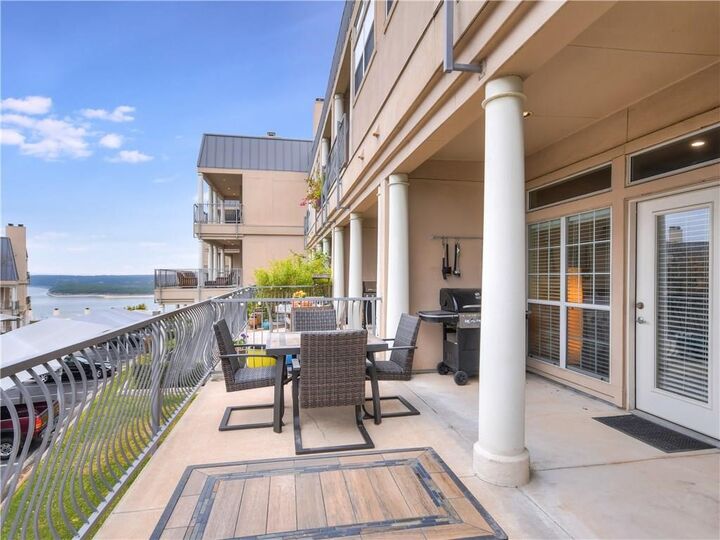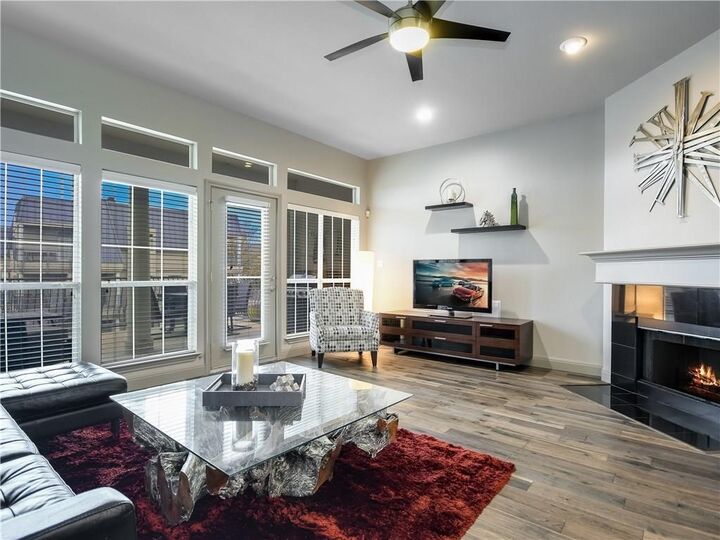


Listing Courtesy of: Austin Board of Realtors / Coldwell Banker Realty / Claudia Verastegui - Contact: (512) 263-5655
2918 Ranch Road 620 N W-221 Austin, TX 78734
Active (259 Days)
$2,000 (USD)
MLS #:
8117346
8117346
Lot Size
5,314 SQFT
5,314 SQFT
Type
Rental
Rental
Year Built
1999
1999
Views
Lake, Hills, River
Lake, Hills, River
School District
Lake Travis Isd
Lake Travis Isd
County
Travis County
Travis County
Community
Villas on Travis Condo Amd
Villas on Travis Condo Amd
Listed By
Claudia Verastegui, Coldwell Banker Realty, Contact: (512) 263-5655
Source
Austin Board of Realtors
Last checked Jan 21 2026 at 9:33 PM GMT+0000
Austin Board of Realtors
Last checked Jan 21 2026 at 9:33 PM GMT+0000
Bathroom Details
- Full Bathrooms: 2
- Half Bathroom: 1
Interior Features
- Dishwasher
- Disposal
- Microwave
- Oven
- Refrigerator
- Bookcases
- Recessed Lighting
- Walk-In Closet(s)
- Electric Cooktop
- Stainless Steel Appliance(s)
- Electric Water Heater
- Free-Standing Range
- Breakfast Bar
- Windows: Window Treatments
- Interior Steps
- Granite Counters
- Entrance Foyer
- Windows: Solar Screens
- Laundry: Upper Level
- Laundry: Laundry Closet
- Laundry: In Hall
Subdivision
- Villas On Travis Condo Amd
Lot Information
- Level
- Trees Medium Size
- Trees Small Size
- Sprinklers Automatic
- Sprinklers In Ground
- See Remarks
- Moderate Trees
Property Features
- Fireplace: Wood Burning
- Fireplace: Family Room
- Fireplace: 1
- Foundation: Slab
Heating and Cooling
- Central
- Central Air
Pool Information
- Community
Flooring
- Carpet
- Wood
- Tile
Exterior Features
- Roof: Flat Tile
Utility Information
- Utilities: Electricity Available, Cable Available, High Speed Internet Available, Water Source: Municipal Utility District, Phone Connected
- Sewer: Municipal Utility District
School Information
- Elementary School: Lake Travis
- Middle School: Hudson Bend
- High School: Lake Travis
Parking
- Covered
- Assigned
- Carport
Stories
- 2
Living Area
- 1,395 sqft
Additional Information: Lakeway | (512) 263-5655
Location
Disclaimer: Copyright 2026 Austin Association of Realtors. All rights reserved. This information is deemed reliable, but not guaranteed. The information being provided is for consumers’ personal, non-commercial use and may not be used for any purpose other than to identify prospective properties consumers may be interested in purchasing. Data last updated 1/21/26 13:33





Description